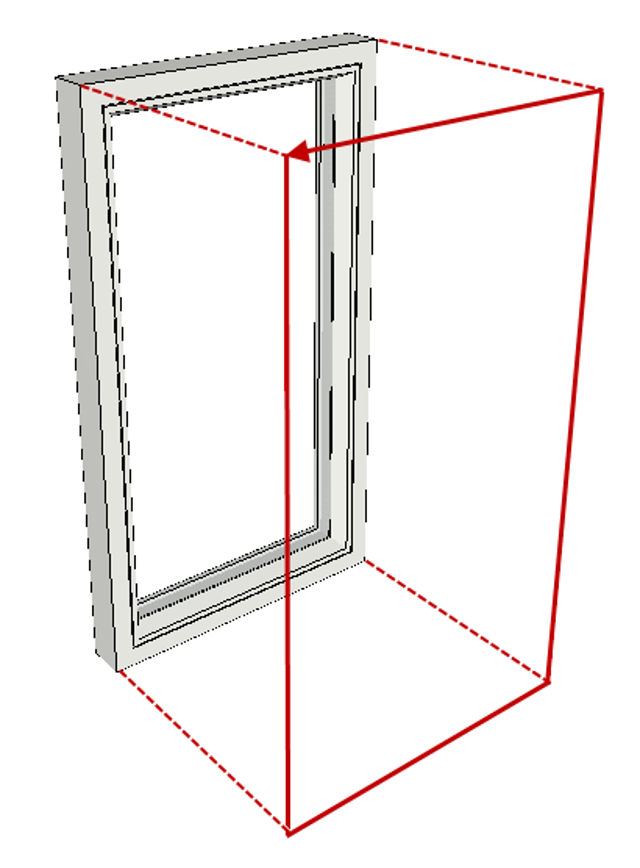Basic dimensions
This page may include version-specific information that is no longer current.
The warning is added automatically and may appear on pages containing version-neutral or up-to-date information.
Basic dimensions are calculated in the direction of the objects main axes. There are two kinds of objects:
- Objects with a profile and a direction like beams, columns or walls. This kind of objects have three dimensions: height, width and length or height, thickness and length.
- Planar objects like slabs and roofs. This kind of objects only have a thickness. If you think about it, slabs don’t really have a direction and thus they have a width or length.
Objects with direction
Width and length are calculated for: beams, members, columns, footings, walls, element assemblies, roofs, slabs, plates (only container), coverings, curtain walls, railings, stairs, ramps, stair flights, ramp flights, building element proxies, flow segments
Height is calculated for: beams, members, columns, footings, walls, element assemblies, plates (only container), coverings, curtain walls, railings, stairs, ramps, stair flights, ramp flights, building element proxies, flow segments
Thickness is only calculated for walls, roofs, slabs and building element parts, that are children of a slab container.
In the special cases where the length of the object is smaller than the width, Simplebim may calculate these two measures the other way around. If this is a critical issue for you, then we recommend making a rule to find for example all short wall objects and to check them separately.
Not all the objects have a clear linear direction. See the curved pipe fitting example below. Then again, many times these kind of objects are surveyed based on count, so you don’t really need the dimensions in these kind of special situations.
Height
The largest vertical dimension of the object.
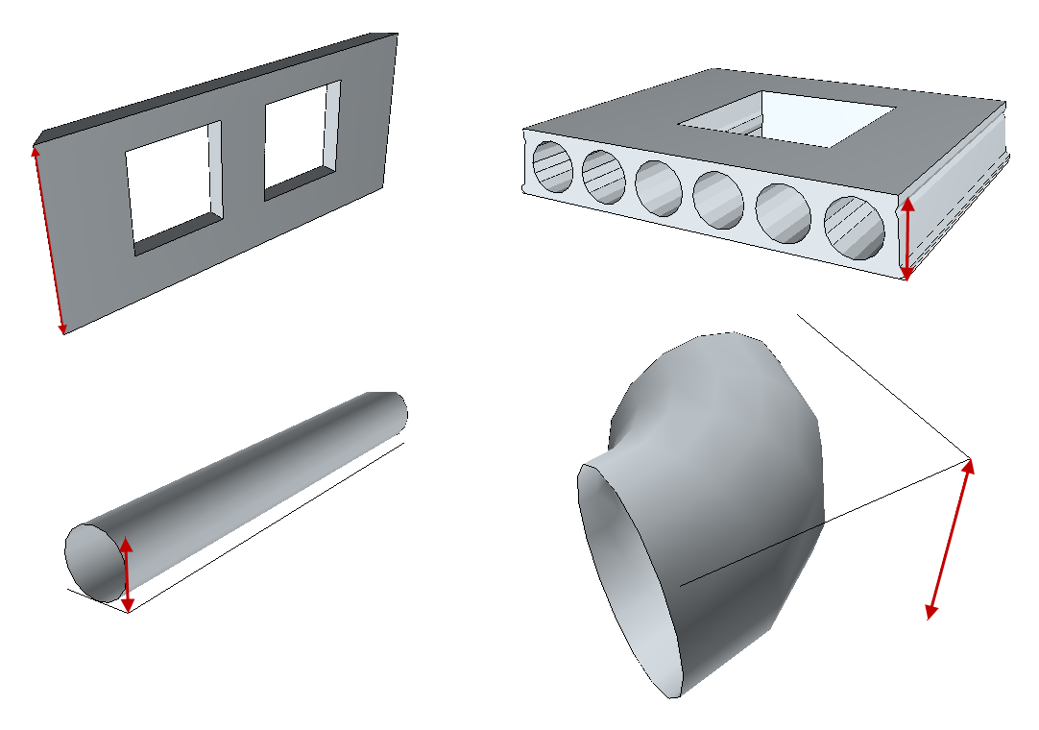
Length
Horizontal dimension measured along the main axis.
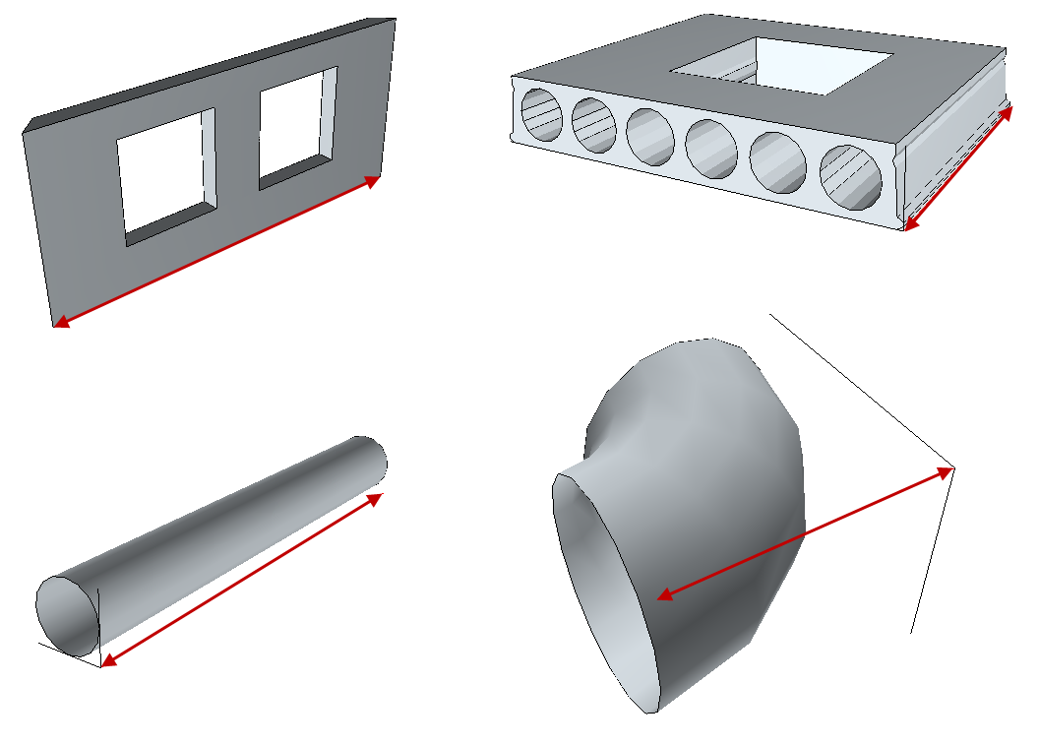
Width/Thickness
Horizontal dimension measured along the secondary axis.
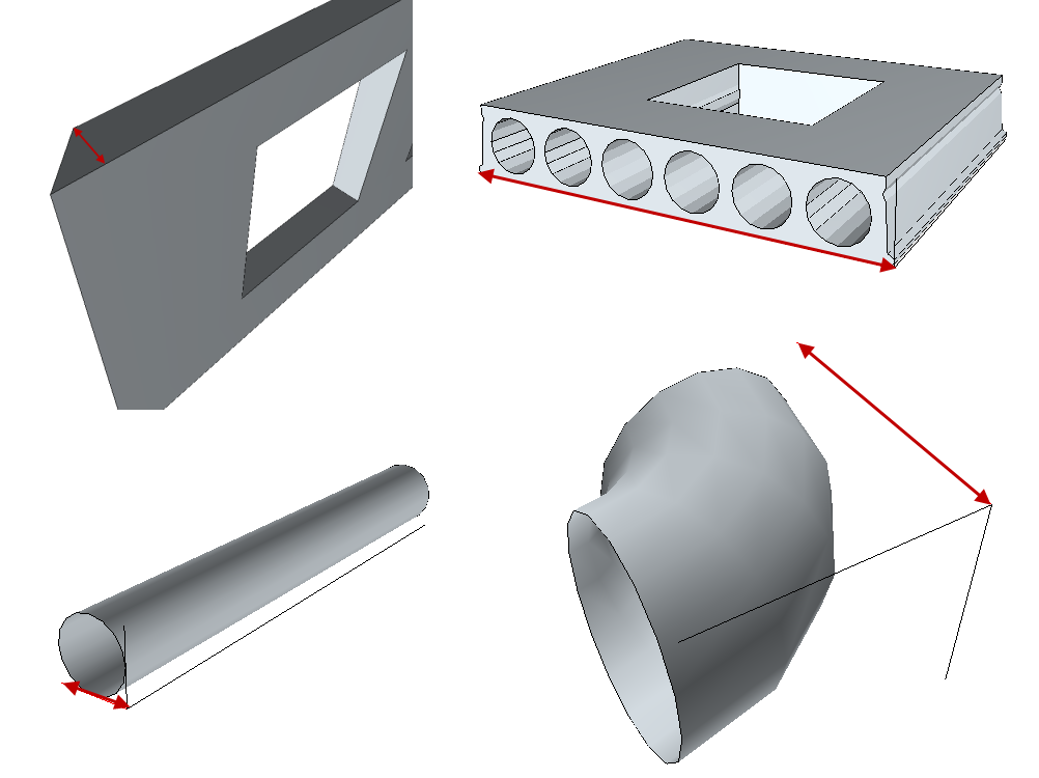
Planar Objects
Thickness (Simplebim)
The largest vertical dimension of the object, when oriented horizontally. Note that the thickness can only be calculated reliably from the geometry, if the geometry is modeled using meaningful segments. For example a basic gabled roof can be modeled from two separate pieces or with one big chunk of geometry. The later doesn’t give Simplebim enough semantics to find the actual thickness from a generic geometry representation.
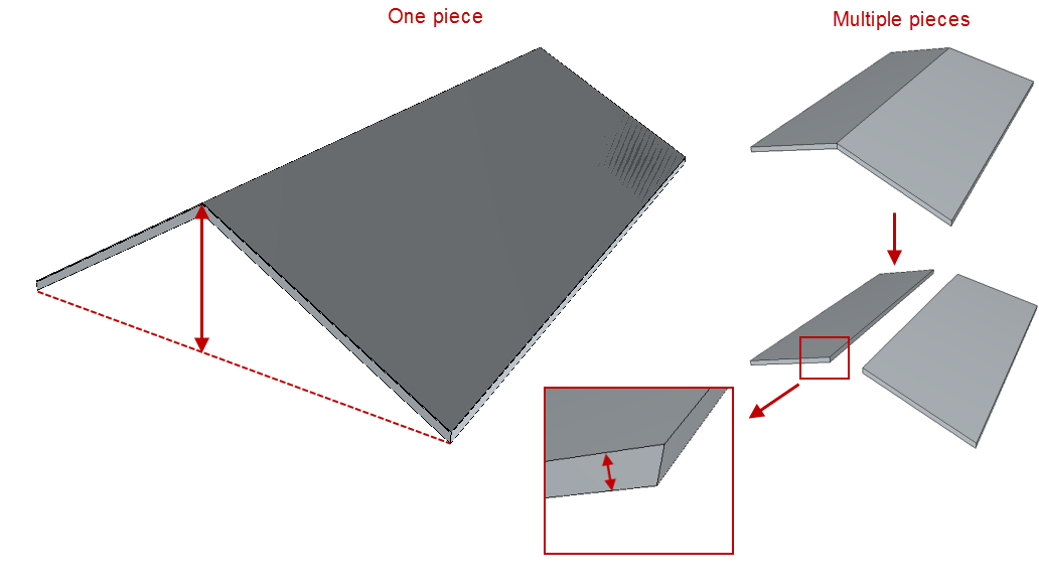
Derived length measures
Derived length measures are calculated based on other measures using a formula. The following derived length measures are calculated only for windows and doors.
Length, frame (Simplebim)
2 * Height (Simplebim) + Width (Simplebim)
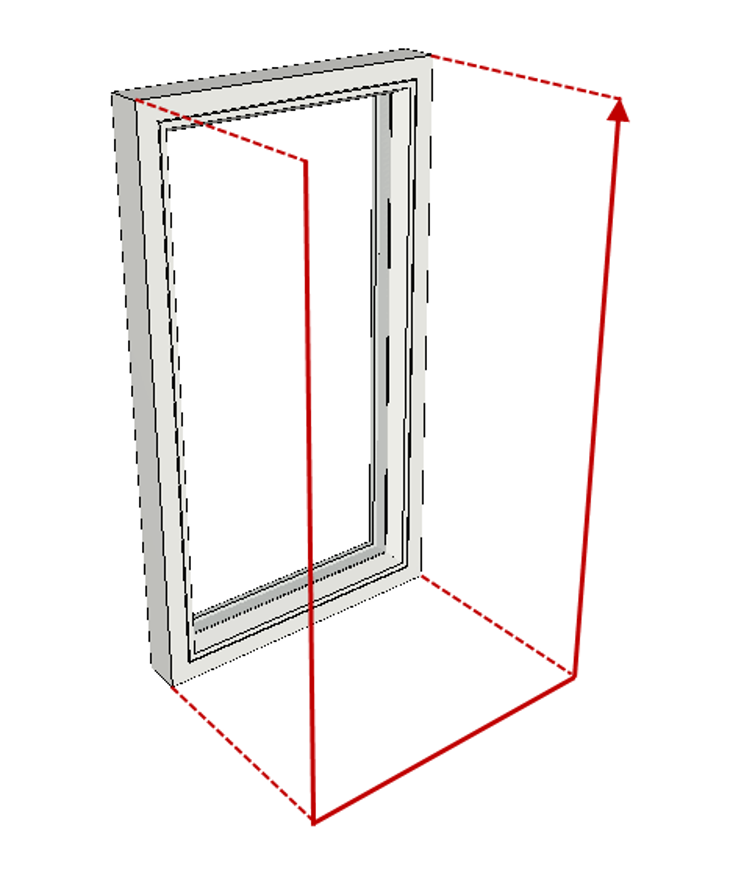
Perimeter (for windows, doors, slabs, roofs, spaces)
2 * Height (Simplebim) + 2 * Width (Simplebim)
